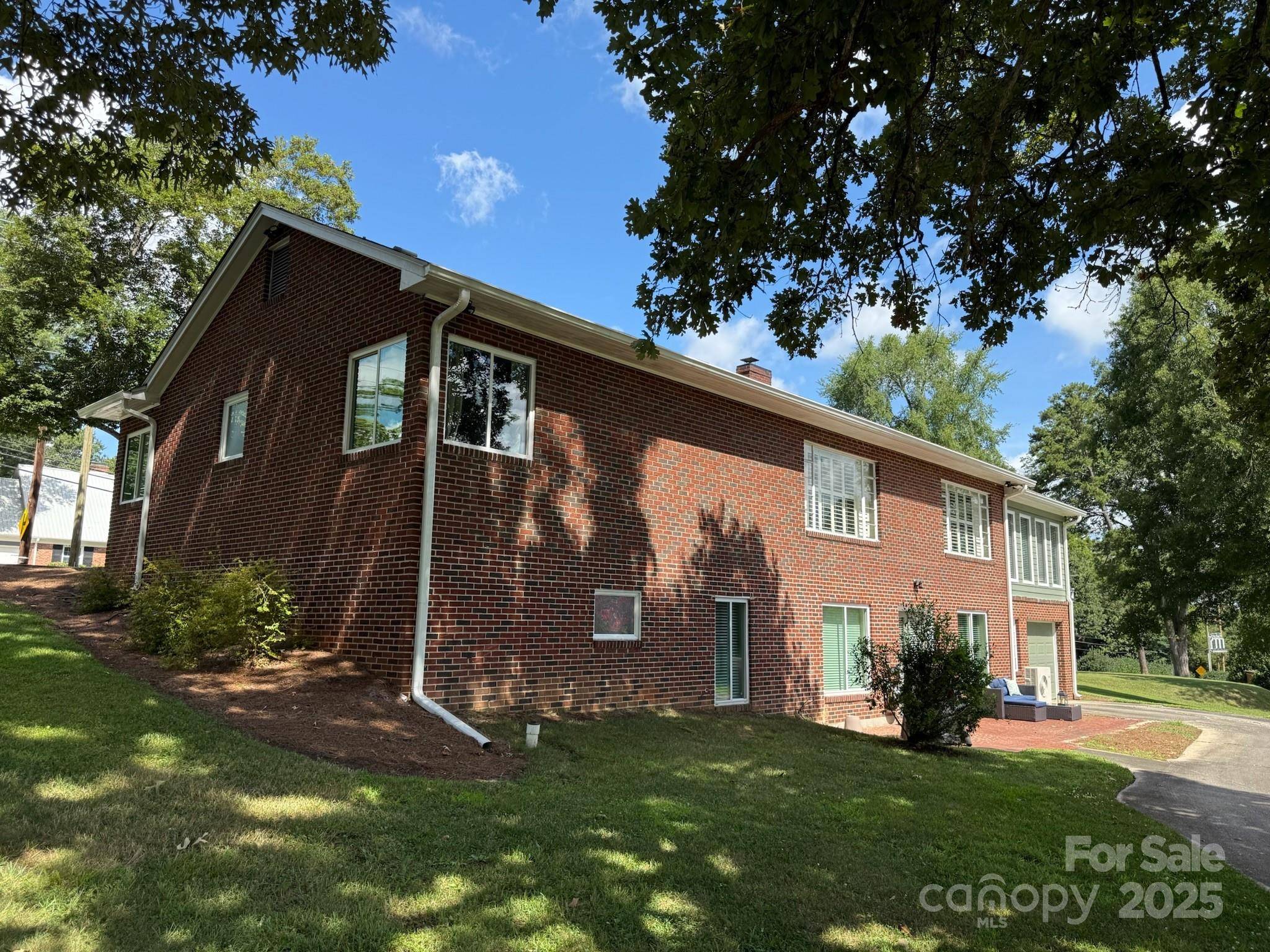1000 Mocksville AVE Salisbury, NC 28144
3 Beds
2 Baths
2,494 SqFt
OPEN HOUSE
Sun Jul 20, 1:00pm - 3:00pm
UPDATED:
Key Details
Property Type Single Family Home
Sub Type Single Family Residence
Listing Status Active
Purchase Type For Sale
Square Footage 2,494 sqft
Price per Sqft $240
Subdivision Country Club
MLS Listing ID 4282420
Bedrooms 3
Full Baths 2
Abv Grd Liv Area 1,612
Year Built 1948
Lot Size 0.570 Acres
Acres 0.57
Lot Dimensions 120 x 200
Property Sub-Type Single Family Residence
Property Description
Location
State NC
County Rowan
Zoning Res
Rooms
Basement Basement Garage Door, Daylight, Partially Finished, Walk-Out Access
Main Level Bedrooms 2
Main Level Living Room
Main Level Dining Room
Main Level Kitchen
Main Level Primary Bedroom
Main Level Bathroom-Full
Main Level Sunroom
Basement Level Bathroom-Full
Basement Level Bedroom(s)
Basement Level Recreation Room
Interior
Heating Ductless, Forced Air
Cooling Central Air, Ductless
Flooring Terrazzo, Tile, Wood
Fireplaces Type Family Room
Fireplace true
Appliance Dishwasher, Disposal, Electric Range, Microwave
Laundry Lower Level
Exterior
Garage Spaces 1.0
Street Surface Concrete,Paved
Garage true
Building
Lot Description On Golf Course
Dwelling Type Site Built
Foundation Basement
Sewer Public Sewer
Water City
Level or Stories Two
Structure Type Brick Full
New Construction false
Schools
Elementary Schools Unspecified
Middle Schools Unspecified
High Schools Unspecified
Others
Senior Community false
Special Listing Condition None






