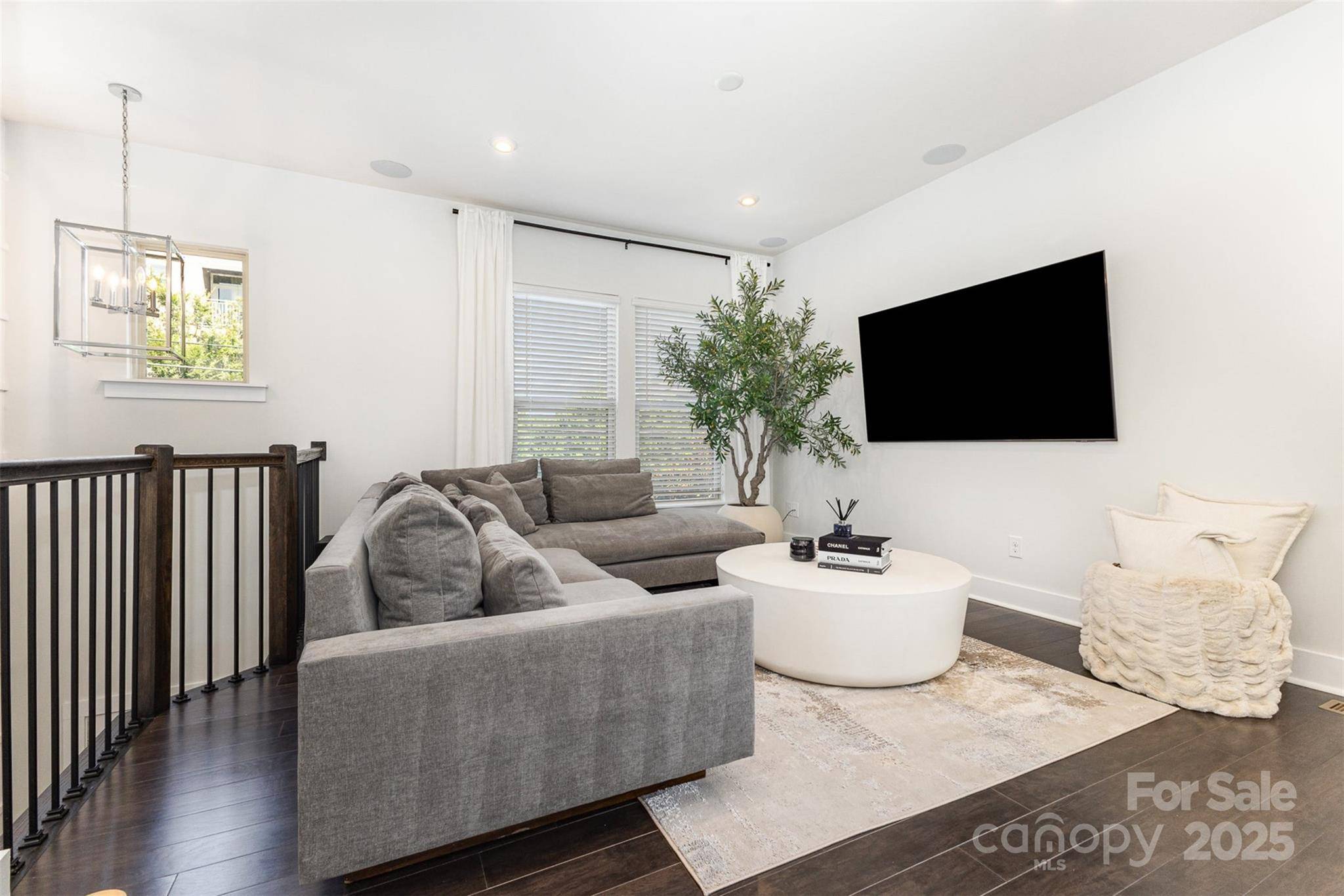12029 Brooklyn AVE Charlotte, NC 28204
3 Beds
4 Baths
2,272 SqFt
OPEN HOUSE
Sat Jul 19, 12:00pm - 2:00pm
UPDATED:
Key Details
Property Type Townhouse
Sub Type Townhouse
Listing Status Coming Soon
Purchase Type For Sale
Square Footage 2,272 sqft
Price per Sqft $264
Subdivision Central Point
MLS Listing ID 4281162
Style Contemporary
Bedrooms 3
Full Baths 3
Half Baths 1
HOA Fees $248/mo
HOA Y/N 1
Abv Grd Liv Area 2,272
Year Built 2019
Lot Size 871 Sqft
Acres 0.02
Lot Dimensions 54 x 18 x 53 x 18
Property Sub-Type Townhouse
Property Description
Location
State NC
County Mecklenburg
Building/Complex Name Central Point
Zoning MUDD(CD)
Rooms
Main Level Kitchen
Main Level Dining Area
Main Level Living Room
Main Level Bathroom-Half
Upper Level Primary Bedroom
Upper Level Bedroom(s)
Upper Level Bathroom-Full
Upper Level Bathroom-Full
Upper Level Laundry
Lower Level Utility Room
Third Level Bedroom(s)
Interior
Interior Features Attic Walk In, Cable Prewire, Kitchen Island, Open Floorplan, Pantry, Storage, Walk-In Closet(s)
Heating Central, Zoned
Cooling Central Air, Zoned
Flooring Carpet, Hardwood, Tile
Fireplace false
Appliance Convection Oven, Dishwasher, Disposal, Electric Cooktop, Electric Oven, Electric Water Heater, Exhaust Fan, Exhaust Hood, Microwave, Plumbed For Ice Maker, Refrigerator, Washer/Dryer
Laundry Electric Dryer Hookup, In Hall, Laundry Closet, Upper Level, Washer Hookup
Exterior
Exterior Feature Fire Pit, Rooftop Terrace
Garage Spaces 2.0
Community Features Dog Park, Sidewalks
Utilities Available Cable Available, Electricity Connected, Wired Internet Available
View City
Street Surface Concrete,Paved
Porch Balcony, Deck, Patio, Terrace
Garage true
Building
Lot Description Corner Lot, End Unit, Views
Dwelling Type Site Built
Foundation Slab
Builder Name Pulte Homes
Sewer Public Sewer
Water City, Other - See Remarks
Architectural Style Contemporary
Level or Stories Four
Structure Type Brick Full,Fiber Cement,Hardboard Siding
New Construction false
Schools
Elementary Schools Villa Heights
Middle Schools Eastway
High Schools Garinger
Others
Pets Allowed Yes
HOA Name Central Point Townhome Owners Association
Senior Community false
Acceptable Financing Cash, Conventional, FHA, VA Loan
Listing Terms Cash, Conventional, FHA, VA Loan
Special Listing Condition None






