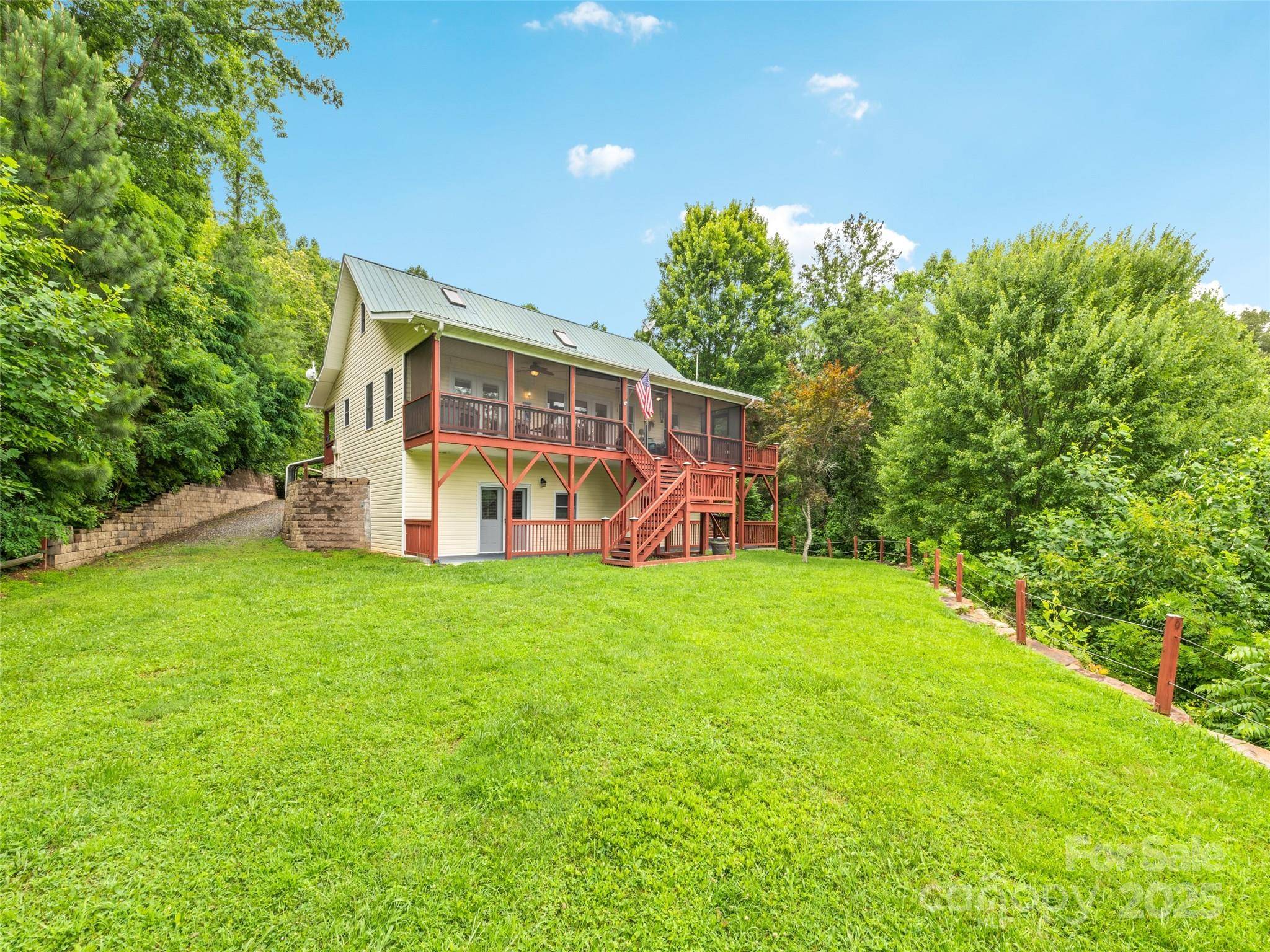165 Lollis LN Bryson City, NC 28713
2 Beds
2 Baths
2,805 SqFt
UPDATED:
Key Details
Property Type Single Family Home
Sub Type Single Family Residence
Listing Status Active
Purchase Type For Sale
Square Footage 2,805 sqft
Price per Sqft $195
MLS Listing ID 4274948
Style Cape Cod,Traditional
Bedrooms 2
Full Baths 2
Abv Grd Liv Area 1,605
Year Built 1999
Lot Size 1.030 Acres
Acres 1.03
Property Sub-Type Single Family Residence
Property Description
City. Easy all-season access on paved driveway, flat & fenced yard, year-round mountain views, garage,
carports, lots of space for your vehicles, RV, boat or other toys. Open concept, split bedrooms and all
the essentials on main level. Primary suite has spacious walk-in closet, huge ensuite bath w double sinks
and whirlpool tub or walk out the French doors to screened-in private porch with hot tub overlooking the
mountains enjoying your favorite beverage. The loft provides a computed niche, sleeping or play area. A
1200 SF, heated walkout basement has a bonus room suitable for sleeping, or finish for added rec-room, 2nd
quarters, storage or workshop. Covered front and rear wrap-around porches offer so much space for
entertaining or just set-a-spell around your camp-fire.
Location
State NC
County Swain
Zoning NR
Rooms
Basement Bath/Stubbed, Daylight, Exterior Entry, Full, Interior Entry, Partially Finished, Storage Space, Walk-Out Access, Walk-Up Access
Guest Accommodations None
Main Level Bedrooms 2
Main Level Bedroom(s)
Main Level Primary Bedroom
Main Level Bathroom-Full
Main Level Kitchen
Main Level Laundry
Upper Level Loft
Main Level Bathroom-Full
Main Level Living Room
Basement Level Utility Room
Basement Level Bed/Bonus
Interior
Interior Features Open Floorplan, Pantry, Storage, Walk-In Closet(s), Walk-In Pantry, Whirlpool
Heating Central, Forced Air, Heat Pump
Cooling Ceiling Fan(s), Central Air, Electric, Heat Pump
Flooring Bamboo, Carpet, Laminate, Vinyl
Fireplace false
Appliance Dishwasher, Dryer, Electric Range, Electric Water Heater, Microwave, Plumbed For Ice Maker, Refrigerator, Washer, Washer/Dryer
Laundry Electric Dryer Hookup, Inside, Laundry Room, Main Level, Sink, Washer Hookup
Exterior
Exterior Feature Fire Pit, Hot Tub
Garage Spaces 2.0
Carport Spaces 4
Fence Fenced, Partial
Community Features None
Utilities Available Electricity Connected, Satellite Internet Available, Underground Power Lines
Waterfront Description None
View Long Range, Mountain(s), Year Round
Roof Type Metal
Street Surface Asphalt,Gravel,Paved
Porch Covered, Deck, Enclosed, Front Porch, Patio, Porch, Rear Porch, Screened, Side Porch, Wrap Around
Garage true
Building
Lot Description Level, Private, Views
Dwelling Type Site Built
Foundation Basement
Sewer Septic Installed
Water City
Architectural Style Cape Cod, Traditional
Level or Stories One and One Half
Structure Type Vinyl
New Construction false
Schools
Elementary Schools East Swain
Middle Schools Swain
High Schools Swain
Others
Senior Community false
Restrictions Manufactured Home Not Allowed,Short Term Rental Allowed
Acceptable Financing Cash, Conventional
Horse Property None
Listing Terms Cash, Conventional
Special Listing Condition None






